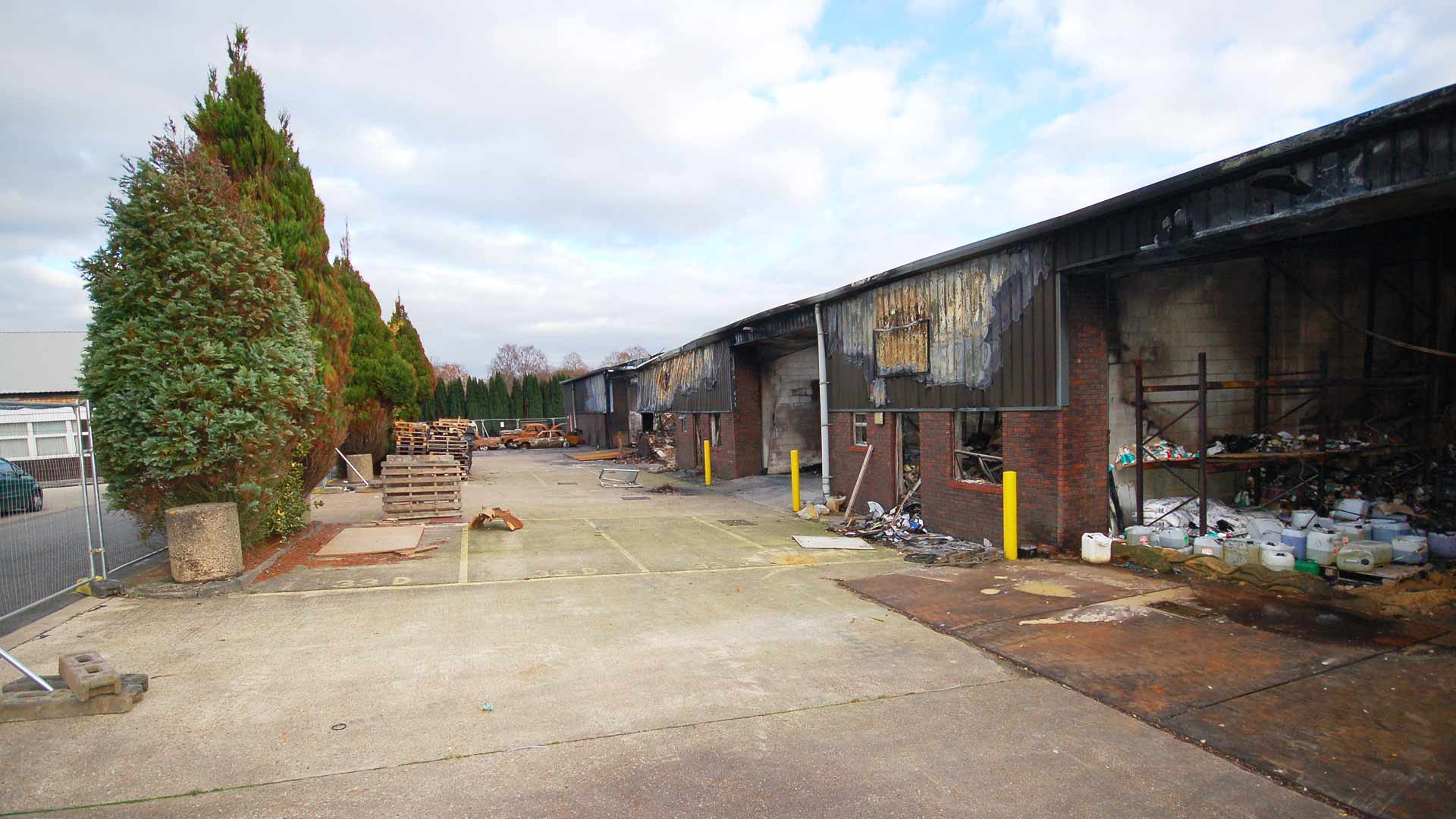This project commission was the result of a devastating fire in one of a block of building units at the Hobbs Industrial Estate. Damage was severe due the presence of gas canisters in the single-storey unit at the centre of the blaze. The roof of one building had collapsed as a result of an explosion and subsequent fire.
The industrial estate was formerly a military base where soldiers were billeted during Word War I. The original buildings from that time are still in use as part of the industrial estate.
Meeting and Improving Fire Safety Standards
Working with the insurance company, we endeavoured to ensure these units were rebuilt sympathetically. Additionally, we had extensive input from fire service officials. Our aim was to update the units to the latest fire safety standards and minimise the possibility of any future outbreaks.
Contaminated Land Site Clearance
Having obtained planning permission, we commenced clearance and demolition of the remaining structure. A key challenge was dealing with chemical contamination and resulting fire damage. This was closely managed with a local representative of the Environment Agency.
Building Construction
The building was constructed to very closely resemble the original building with the envelope and design meeting current and improved regulations. The structure was a steel portal frame, with composite cladding and masonry to elevations.
The 18,000sq.ft rebuild project was completed in 8 months at a cost of £1.3m.
Services Provided: Design and Build, Demolition, Groundworks, Construction, Steel Frame, Building Extesion, Refurbishment / Fit Out.

Image credits: Kent Structures