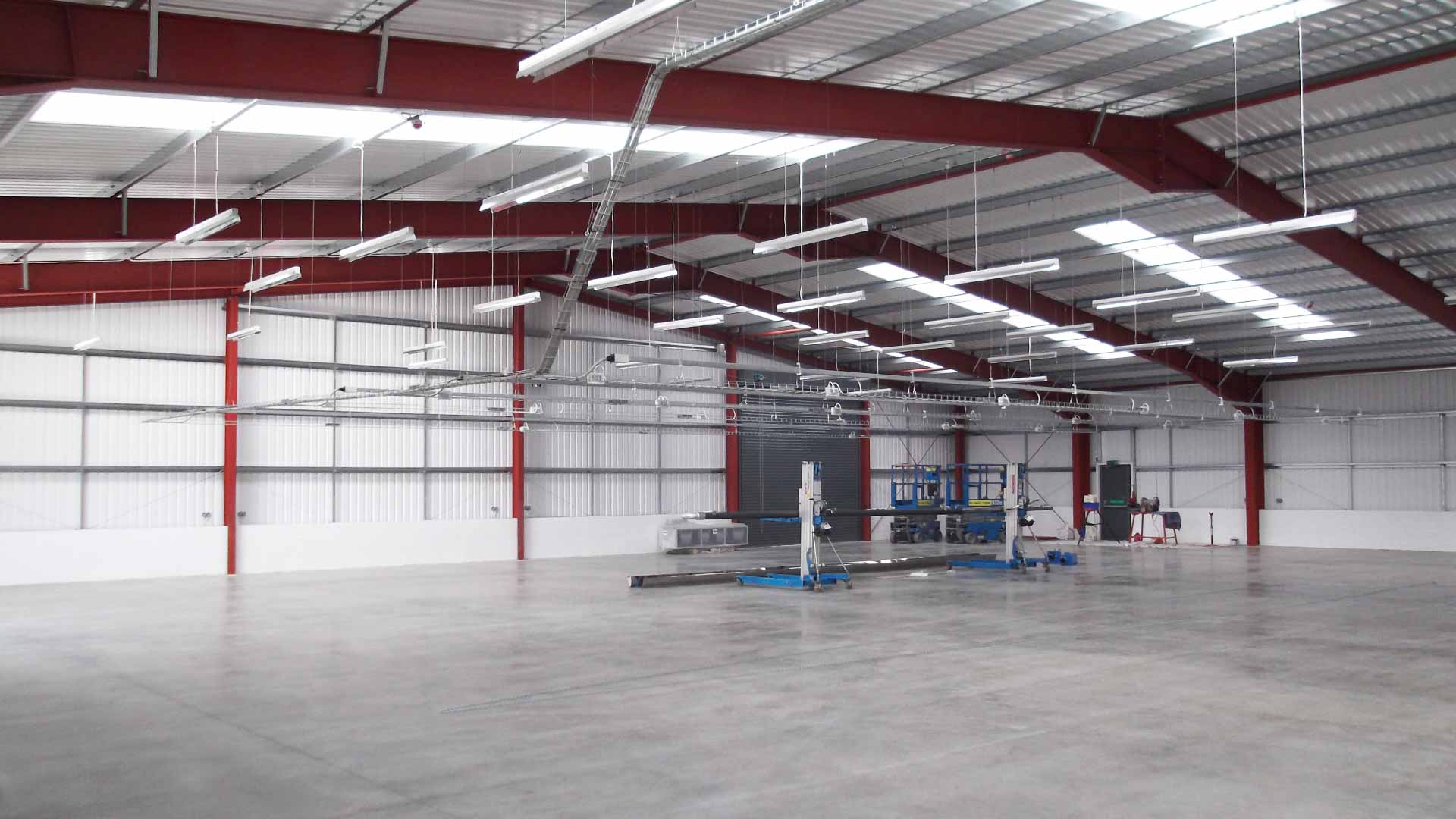This was a design and build project on a brownfield site for a busy textile manufacturing business. The outcome was a 10,000 square foot steel frame warehouse building and a very happy client.
Ground improvement techniques were utilised to form high level ground bearing foundations and slab. Upon this, a portal steel framed building was erected. Composite insulated cladding was used to form the envelope on a brick base to meet with planning requirements.
We minimised the muck away off the site by raising the construction levels and improving the ground conditions. Accordingly, this saved costly vehicle movements and waste off site.
Services provided: Design and Build, Construction, Groundworks, Steel Frame, Building Construction

Image credits: Kent Structures