Design, Build, Delivery by trusted construction contractors
As commercial construction contractors, Kent Structures works flexibly to adapt to the needs of each client project.
We deliver everything your project needs. This includes concept and detailed design, demolition and groundworks through to building construction. We even incorporate internal fit-out and final clean at the end of the contract programme. Ultimately, your design and build solution is tailored to your needs and budget.
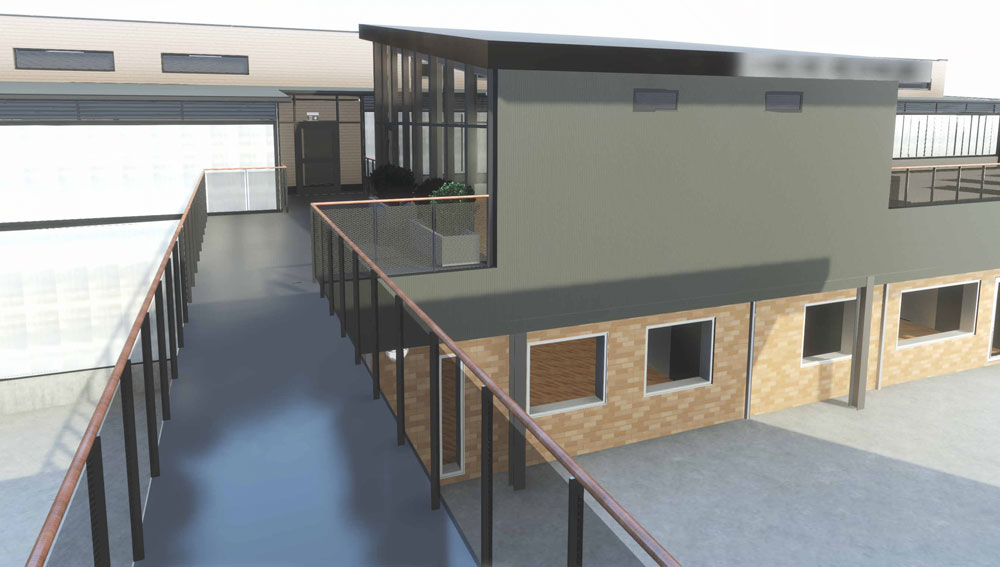
Our skilled in-house Design Team engages fully with clients to understand their exact requirements. Additionally, wish list items are incorporated where budget allows.
The Kent Structures team ensures every building’s potential is maximised through innovative design and value engineering.
Design Plans and Building Modelling
We can provide budget sketches, preliminary designs and detailed designs for planning and construction, as well as 3D project visualisations.
Optimising Site Potential
All practical issues are addressed during the design stage. As an example, site obstructions, best orientation, existing/new service connections, topography and access. In this way, the maximum potential of the site can be realised.
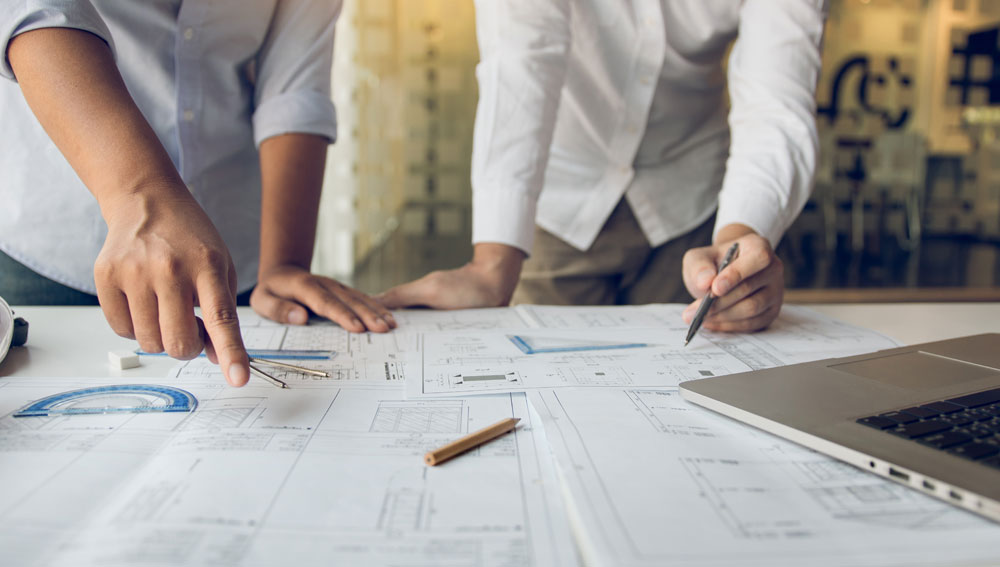
Supporting you Through the Planning Process
We guide many clients through this phase and will complete the submission of their planning applications on their behalf. We then monitor the application via the planning portal for relevant updates. Additionally, we advise on any queries or clarifications directly with your planning officer.
Designs and Reporting for Planning
To facilitate the Planning process, we provide a scaled site plan and building elevation drawings. Also design and access statements and any necessary ecological reports or statements.
Building Control Liaison
We engage with Building Control on your behalf at this stage if required or agreed within our remit.
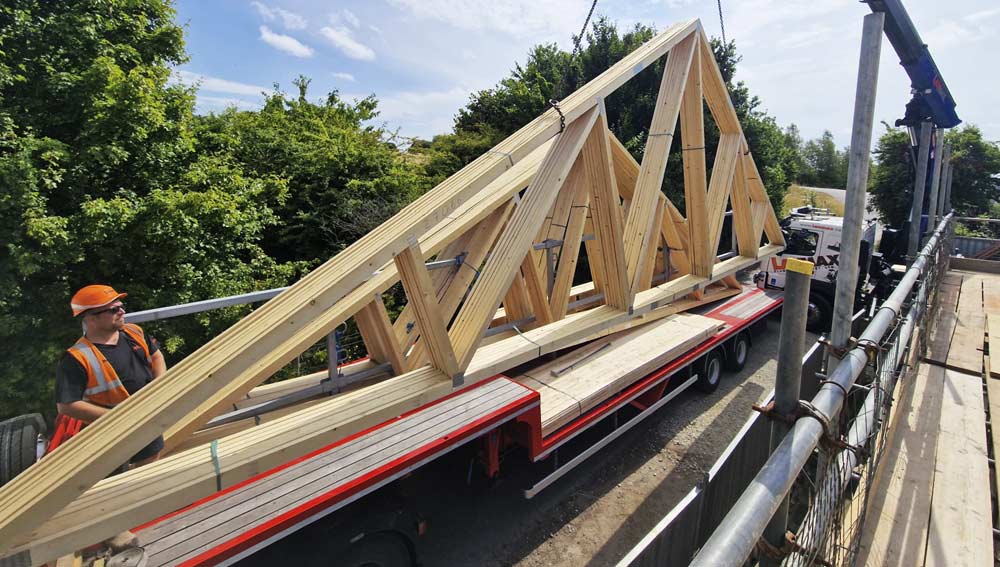
The Kent Structures team take on every challenge to get your design and build project delivered for the best possible price.
Best Value Construction By Design
We direct all efforts into analysing the designed building, its features, systems, material selections, M&E requirements, and equipment. Ultimately, our aim is to achieve essential functions at the lowest lifecycle cost; alongside required performance, quality, reliability, and safety.
In a nutshell, we identify all possible savings whilst maintaining the integrity of the design. Value engineering forms part of every design stage review audit, and is adapted to suit each project.
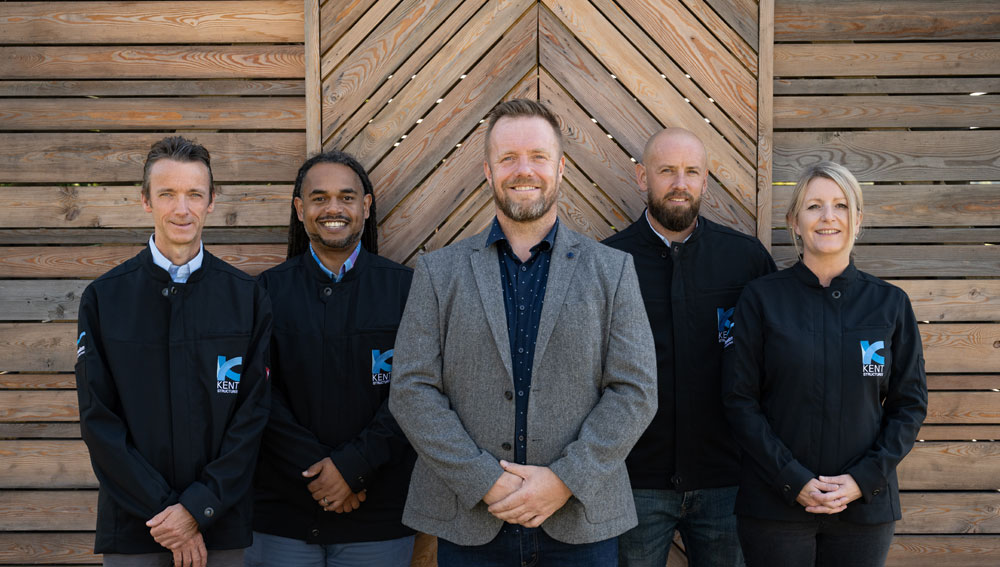
Every client is allocated a dedicated Project Management Team; including a Designer, Estimator and Construction Manager. This team is your key point of contact, coordinating all other staff involved in your project.
Your Project Management team keeps you updated via regular progress meetings and liaises with relevant external consultants. These include Building Control, Consulting Engineers and Environment & Heritage Consultants. The team also keeps you compliant with current Construction Design and Management (CDM) regulations.
Click here to find out more Our Team >
Project Management CDM – Click to view or download >
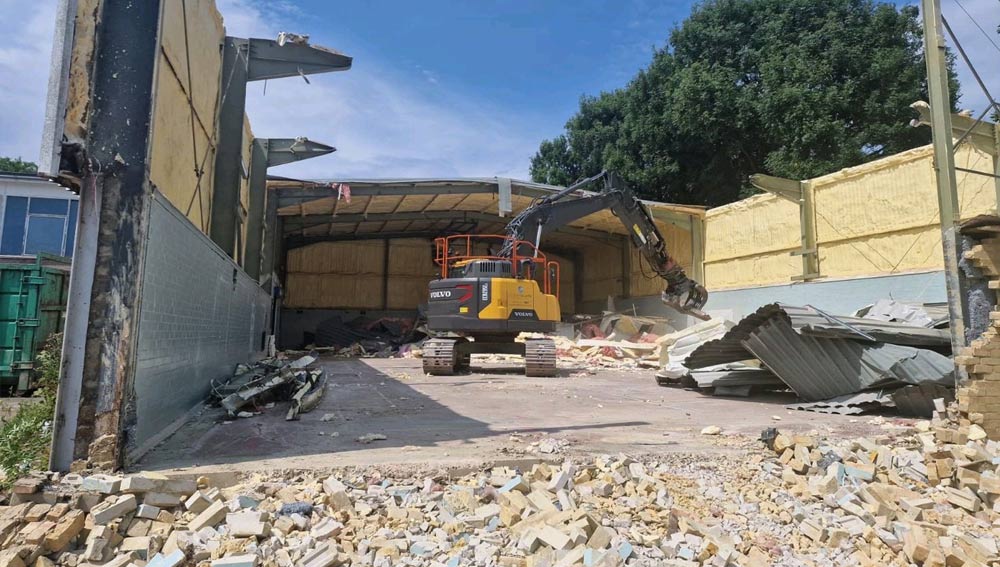
Our pre-construction works involve meticulous planning to ensure safe and compliant site preparation. Our team is highly-experienced in demolishing existing buildings to make way for new builds – from residential properties to vast industrial buildings.
We are fully insured for on-site demolition works and we own and operate all necessary plant.
Asbestos Analysis and Removal
Well before works commence, we engage with asbestos specialists to assess potential risks. If anything is flagged, we arrange safe removal. If required, Refurbishment and Development (R&D) Surveys are undertaken.
Recycling
Demolished material is recycled whenever possible.
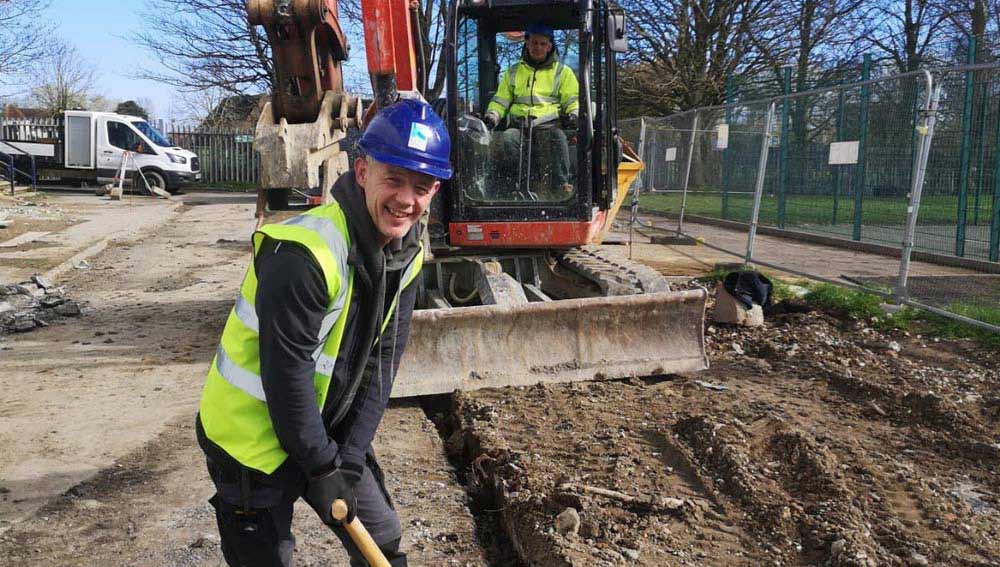
Fully Equipped In-house Groundworks Team
We have a full in-house Groundworks team and the plant necessary to enable your building works.
As a Design and Build company we are proficient in managing all aspects of the project. Having in-house build teams enables a seamless process. Most importantly, work stays on schedule rather than being fitted around a subcontractor’s agenda.
Ground Surveys and Engineering Expertise
As construction contractors, we can arrange surveys to ascertain the ground conditions, and provide drawings for existing drainage and utilities.
We also work closely with trusted Structural Engineers for foundation designs, retaining walls and more complex concrete pours.
Firstly, we establish a list of your requirements. For instance, your desired project outcomes in terms of functionality, building, plot size, future use and capacity. Following this, sustainability outcomes and quality aspirations are taken into account. From this we can complete a Feasibility Study.
Once your brief is defined, we get to work on preliminary designs and sketches for the purpose of consultation and budget costing.
The following step is to incorporate the practical aspects of the concept. This includes building control legislation, structural calculations, sustainability strategy and all consultant recommendations. Once agreed, your Planning Application is submitted.
The detailed design stage incorporates bespoke items, non-standard details and more complex structural elements. A full set of technical drawings can then be issued for Building Control and discharge of any pre-commencement planning conditions.
At this stage, we are ready to commence working under CDM (Construction Design & Management) regulations as principal designer and principal contractor.
As the building nears completion, full ‘As Built’ drawings are created. These incorporate any amendments or variations to the design which may have occurred during the build. These are necessary to discharge any remaining planning conditions and co-ordinate Building Operation and Health & Safety files.
Whatever stage you are at with your building construction project, the Kent Structures team are ready to help. We are always happy to discuss your project needs and can provide a free no obligation quote. Just get in touch to talk to a member of our friendly, professional team.